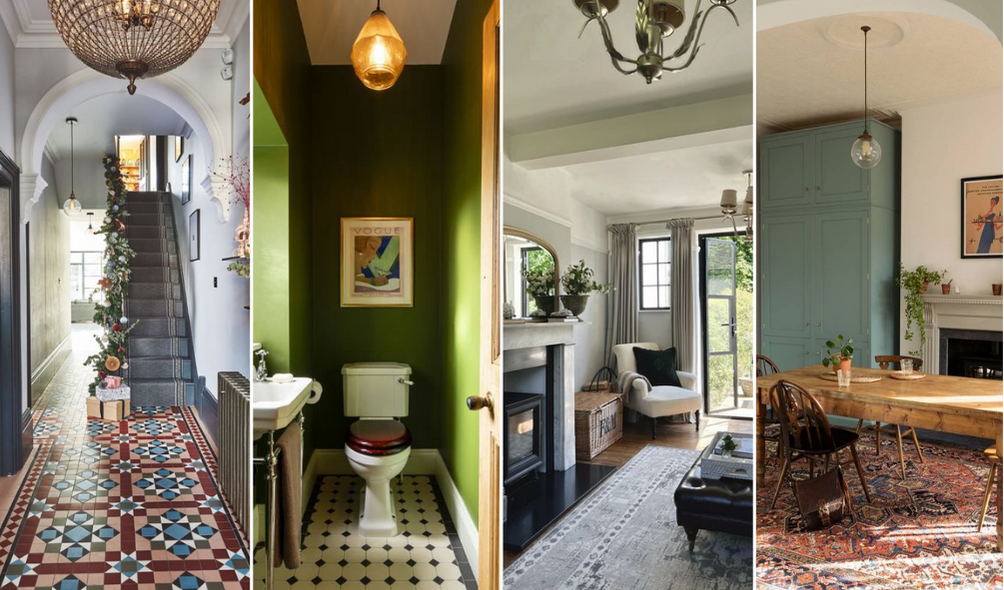
FAQ About Edwardian House Decor

Were there distinct design differences between the public and private areas of an Edwardian home?
Public Areas:
- Entrance Hall: The entrance hall or foyer of an Edwardian home served as the first impression for visitors. It was designed to be welcoming and often featured decorative elements such as tiled floors, wainscoting, and sometimes stained glass windows.
- Drawing Room/Living Room: The drawing room, also known as the living room or reception room, was a public space designed for entertaining guests. It often featured larger and more formal furniture, such as sofas, armchairs, and occasional tables. The decor was elegant, with a focus on symmetry and coordinated color schemes. Fireplaces were common focal points, and the room often opened up to a garden or outdoor space.
- Dining Room: The dining room was designed for formal dining and entertaining. It often featured a large dining table with matching chairs. Built-in cabinetry or freestanding sideboards were used for storing tableware. The decor was refined, with attention to details such as wainscoting and decorative moldings.
- Reception Hall: Larger homes might have a reception hall, a more formal space used for receiving guests before they entered the main drawing room. This area often featured a grand staircase, decorative light fixtures, and possibly seating for guests.
- Library/Study: The library or study was a public space where family members and guests could engage in reading, conversation, or other intellectual pursuits. It often featured built-in bookshelves, comfortable seating, and possibly a writing desk. The decor could be rich and traditional, with wood paneling and leather upholstery.
Private Areas:
- Bedrooms: Bedrooms in Edwardian homes were considered private spaces and were designed for comfort and relaxation. They often featured lighter and more personal decor compared to public areas. Bedrooms could have simpler furnishings, such as bedsteads, dressing tables, and wardrobes. Soft furnishings like curtains and bed linens might feature lighter colors.
- Bathrooms: Edwardian bathrooms were designed for personal hygiene and were often more utilitarian in nature. While still featuring decorative tiles and fixtures, the emphasis was on cleanliness and functionality. White or light-colored tiles, freestanding bathtubs, and pedestal sinks were common.
- Nurseries: In homes with families, nurseries were private spaces for children. These rooms often featured cribs, changing tables, and storage for children's belongings. Decor was usually more whimsical and child-friendly.
- Private Sitting Rooms: Some larger Edwardian homes had private sitting rooms or sitting areas within bedrooms. These spaces provided a more intimate setting for relaxation and could be furnished with comfortable chairs, small tables, and personal belongings.
- Servants' Quarters: Servants' quarters were considered private areas and were typically located in a separate part of the house or in the basement. These areas included bedrooms for domestic staff, a kitchen, and possibly a sitting room. The design was functional and focused on efficiency rather than luxury.
- Service Stairs: Larger homes often had service stairs that allowed domestic staff to move between floors without entering public areas. These stairs were utilitarian and designed for practicality rather than decorative purposes.
