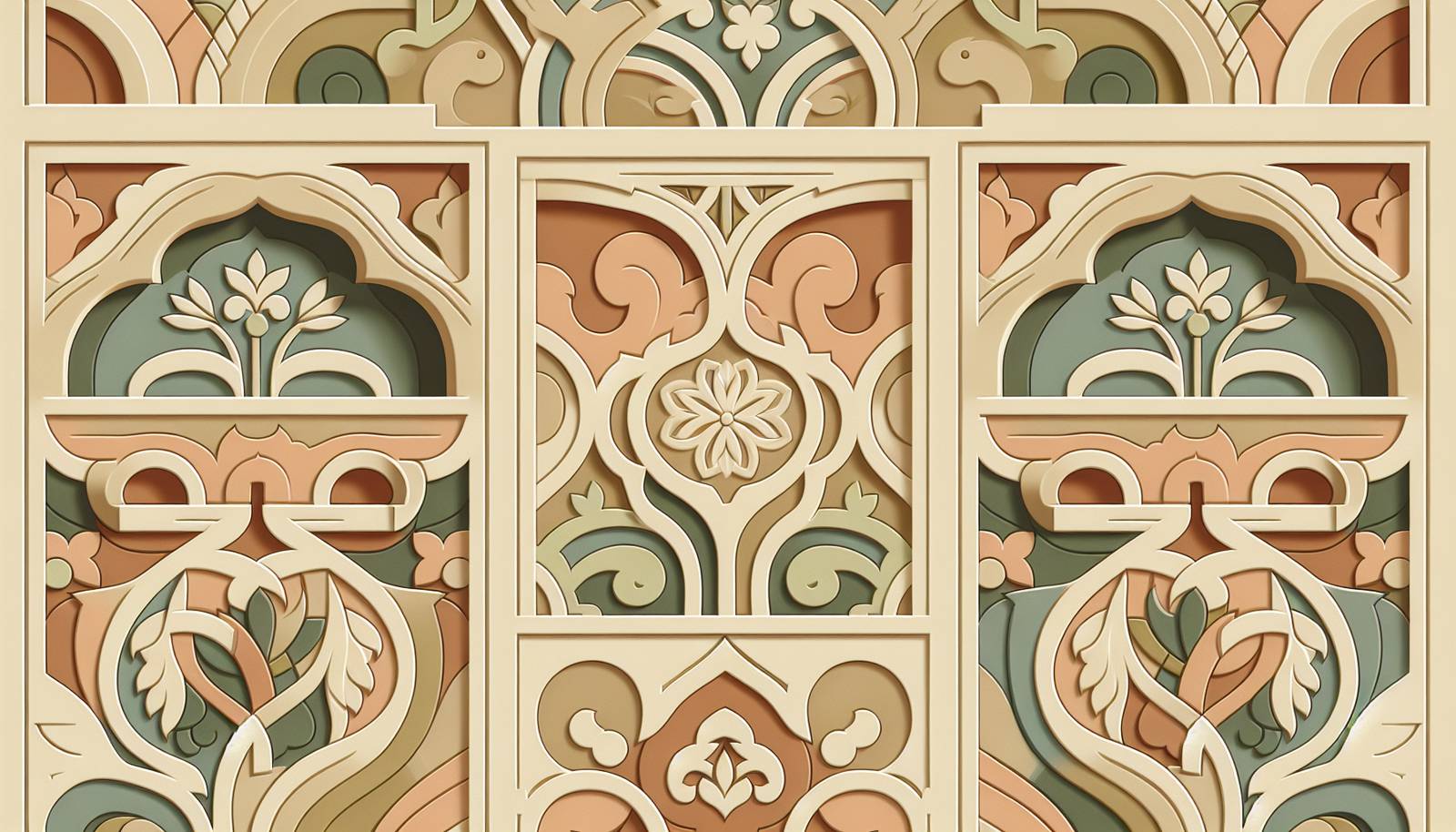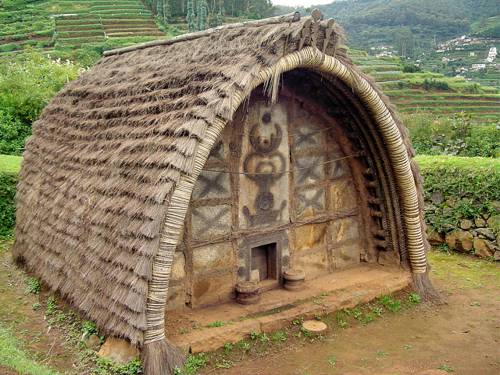
FAQ About The Role of Folk Architecture in Vernacular Design

What is folk architecture?
Folk architecture refers to traditional building styles and methods that are specific to a certain community or region. These designs often use local materials and techniques passed down through generations. They reflect the cultural, historical, and environmental contexts of the area where they are found, often without the influence of formal architectural theories.

How does folk architecture influence vernacular design?
Folk architecture serves as the foundation for vernacular design by providing a wealth of traditional building knowledge. It influences vernacular design through its use of local materials and building techniques, which are adapted to the regional climate and culture. This integration ensures that buildings are not only aesthetically pleasing but also functional and sustainable in their specific environments.

What are some examples of folk architecture?
Examples of folk architecture include the mud huts of Africa, the stone cottages of the British countryside, the adobe structures of the American Southwest, and the timber-framed houses of Germany. These structures are characterized by their adaptation to the local environment and the use of indigenous materials.

How does folk architecture promote sustainability?
Folk architecture promotes sustainability by using local materials, which reduces transportation energy costs and supports local economies. The construction methods are typically suited to the climate, enhancing energy efficiency and reducing the need for artificial heating or cooling. Additionally, these techniques often involve resource recycling and have minimal environmental impact.

What role does cultural identity play in folk architecture?
Cultural identity is central to folk architecture, as it reflects the values, traditions, and history of a community. These buildings often incorporate cultural symbolism and traditional aesthetics, helping preserve a sense of identity and continuity across generations. As such, they can foster community pride and cohesion.

How can modern architects incorporate folk architecture into their designs?
Modern architects can incorporate folk architecture into their designs by studying and adapting the local building materials and techniques into contemporary projects. This might involve using eco-friendly materials that emulate traditional ones, or designing structures that harmonize with the local environment and meet modern needs while respecting cultural traditions.

Why is it important to preserve folk architecture?
Preserving folk architecture is important because it serves as a tangible link to our past and cultural heritage. It provides insights into historical living conditions, building practices, and community values. Moreover, preserving these structures can promote sustainable building practices and contribute to tourism and local economies.

In what ways does folk architecture enhance environmental harmony?
Folk architecture enhances environmental harmony by using natural materials and construction techniques that complement the local landscape. These buildings are often aligned with ecological principles, such as utilizing natural ventilation and lighting, which reduces their overall environmental footprint. They also maintain biodiversity by integrating seamlessly into their natural surroundings.

What materials are commonly used in folk architecture?
Common materials used in folk architecture include wood, stone, clay, straw, bamboo, and adobe. These materials are typically sourced locally and are chosen for their suitability to the climate and natural environment of the region, which helps in creating structures that are durable and environmentally friendly.

What are the advantages of using local materials in architecture?
Using local materials in architecture has several advantages, including reducing transportation costs and emissions, supporting local economies, and ensuring that the materials are well-suited to the climate and environmental conditions. Local materials can also enhance the cultural and aesthetic value of a structure, providing a sense of place and connection to local heritage.

How does vernacular architecture differ from folk architecture?
Vernacular architecture is a broader term that includes folk architecture as a subset. While folk architecture specifically refers to traditional and often handcrafted buildings, vernacular architecture encompasses all kinds of structures that employ local building traditions and materials, regardless of whether they were designed by professional architects or laypeople.

What are some challenges in preserving folk architecture today?
Challenges in preserving folk architecture today include urbanization, neglect, and modernization pressures that lead to the demolition or alteration of traditional structures. Additionally, there can be technological and skill gaps in traditional building methods, as well as a lack of resources for maintenance and restoration efforts.

How can folk architecture be adapted for modern use?
Folk architecture can be adapted for modern use by using contemporary building techniques to replicate traditional designs, or by updating old structures with new materials and amenities while preserving their original aesthetics. This approach can maintain the cultural integrity of old buildings while enhancing their functionality for modern living.

What is the significance of the climate in determining folk architectural styles?
The climate plays a crucial role in determining folk architectural styles, as it influences every aspect of building design, from material selection to orientation and form. Structures are often designed to optimize thermal comfort, ensuring they remain warm in the winter and cool in the summer, thus minimizing the reliance on artificial energy sources.

Can folk architecture be used in urban settings?
Yes, folk architecture can be adapted and incorporated into urban settings by integrating traditional elements into modern designs. This could involve using traditional building materials or motifs in new constructions, or adapting existing folk structures to fit within an urban landscape, thereby enhancing cultural diversity and historical continuity in urban areas.

How does folk architecture contribute to the identity of a region?
Folk architecture contributes to the identity of a region by reflecting its cultural heritage, traditions, and geographical features. These buildings often incorporate local art, symbols, and construction techniques, which distinguish one region from another. They also foster a sense of pride and belonging among residents, strengthening community ties.

What are the benefits of integrating folk architecture into modern sustainable architecture?
Integrating folk architecture into modern sustainable architecture can lead to environmentally friendly buildings that respect cultural traditions. Benefits include reduced energy consumption due to climate-appropriate designs, greater cultural relevance, and improved aesthetic appeal by blending traditional craftsmanship with contemporary solutions. This integration can also foster innovation in sustainable building practices.

How are modern architects learning from folk architecture?
Modern architects learn from folk architecture by studying historical building techniques, local materials, and the adaptation of structures to their environments. This learning process involves engaging with communities to understand their cultural and architectural heritage, as well as experimenting with integrating traditional concepts into new projects for sustainability and cultural preservation.

What is the role of technology in the preservation of folk architecture?
Technology plays a significant role in the preservation of folk architecture by providing tools for documentation, restoration, and replication. Advanced technologies like 3D scanning and printing, digital modeling, and virtual reality can assist in accurately restoring traditional structures and keeping records of historical building techniques for future generations.

How do folk architecture practices contribute to local community resilience?
Folk architecture practices contribute to local community resilience by offering building solutions that are naturally adapted to local environmental conditions, which can withstand natural disasters better than some modern designs. These practices also foster community participation and skill development, enhancing socio-economic stability and cultural continuity.
